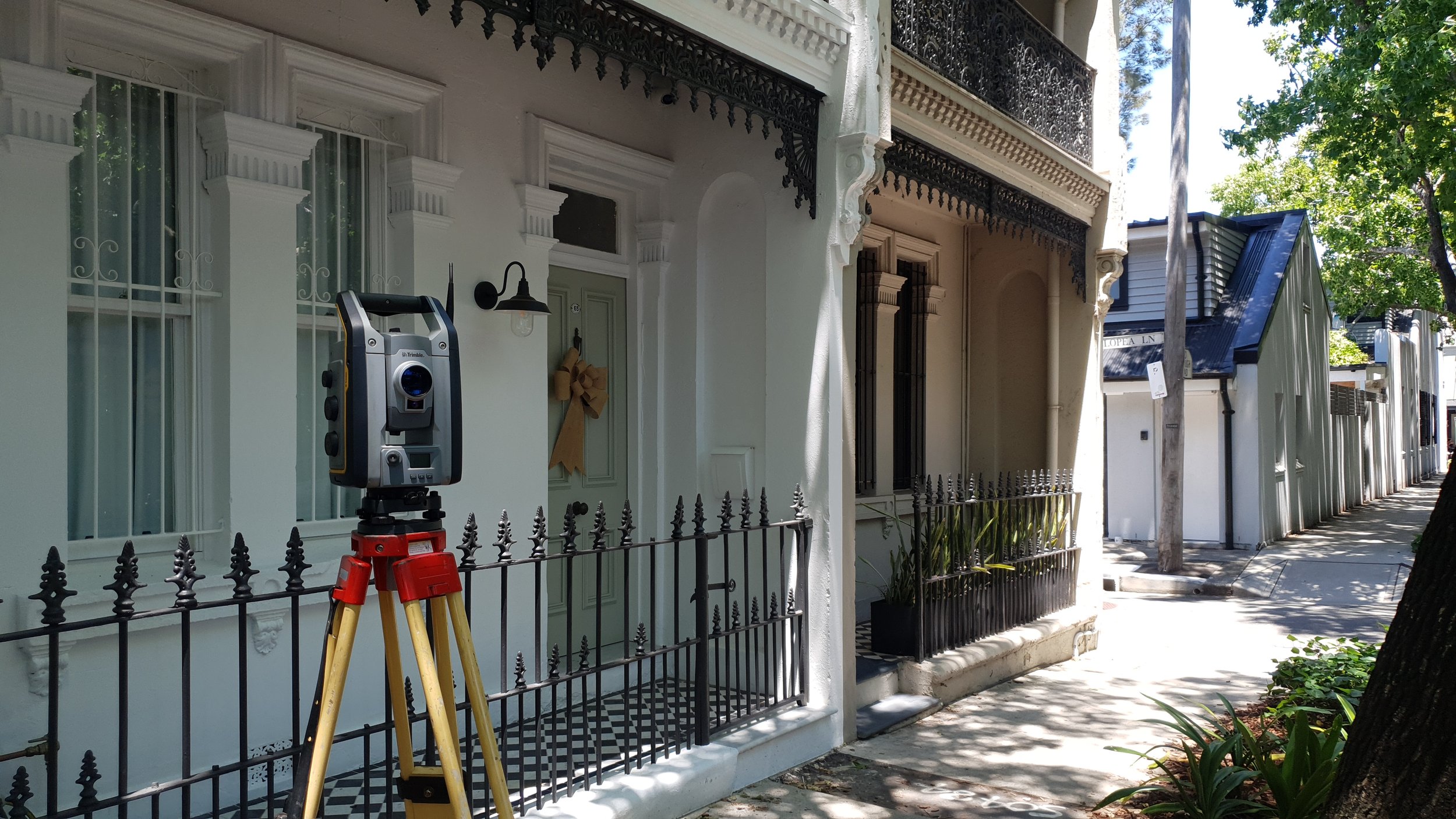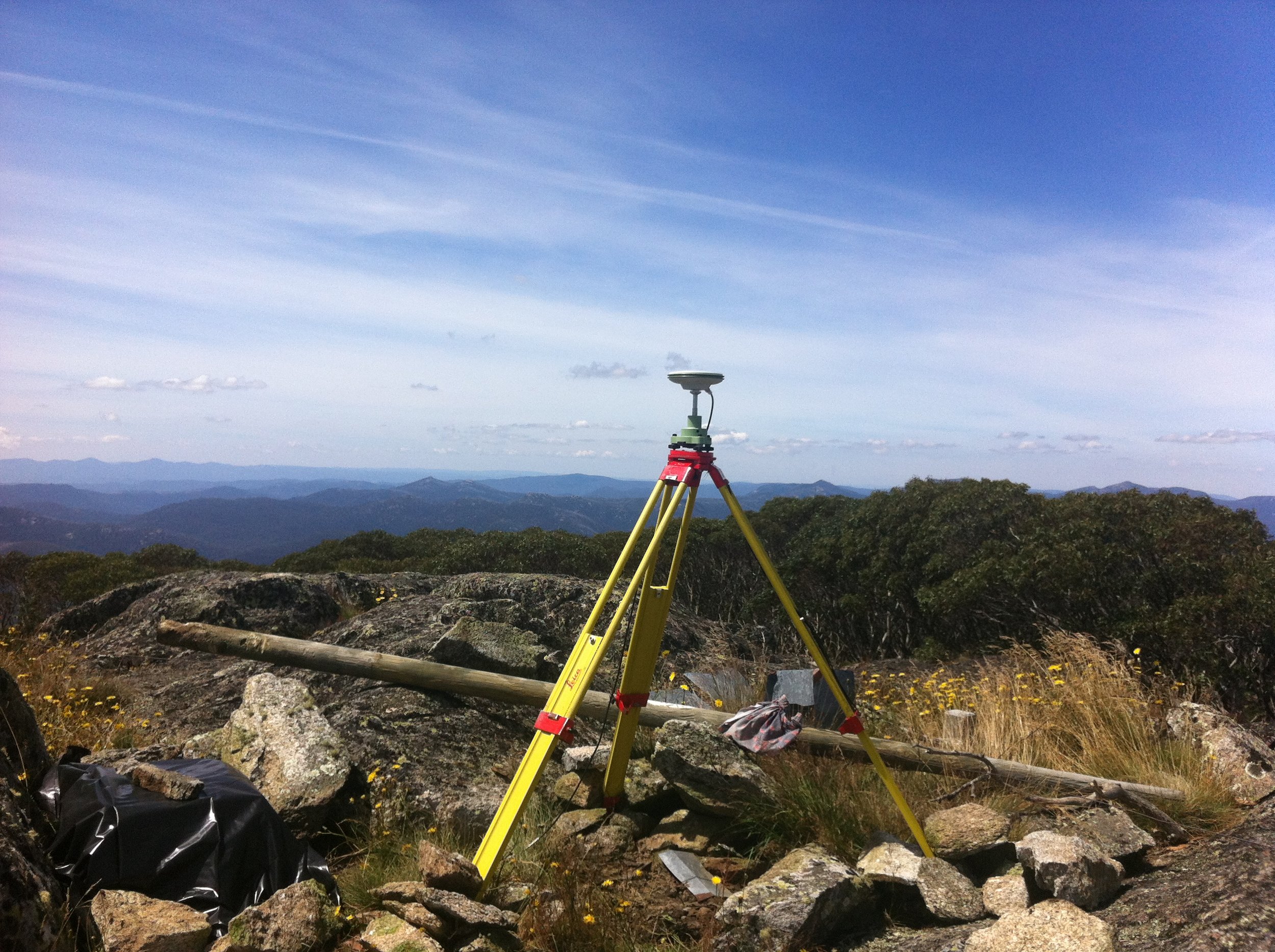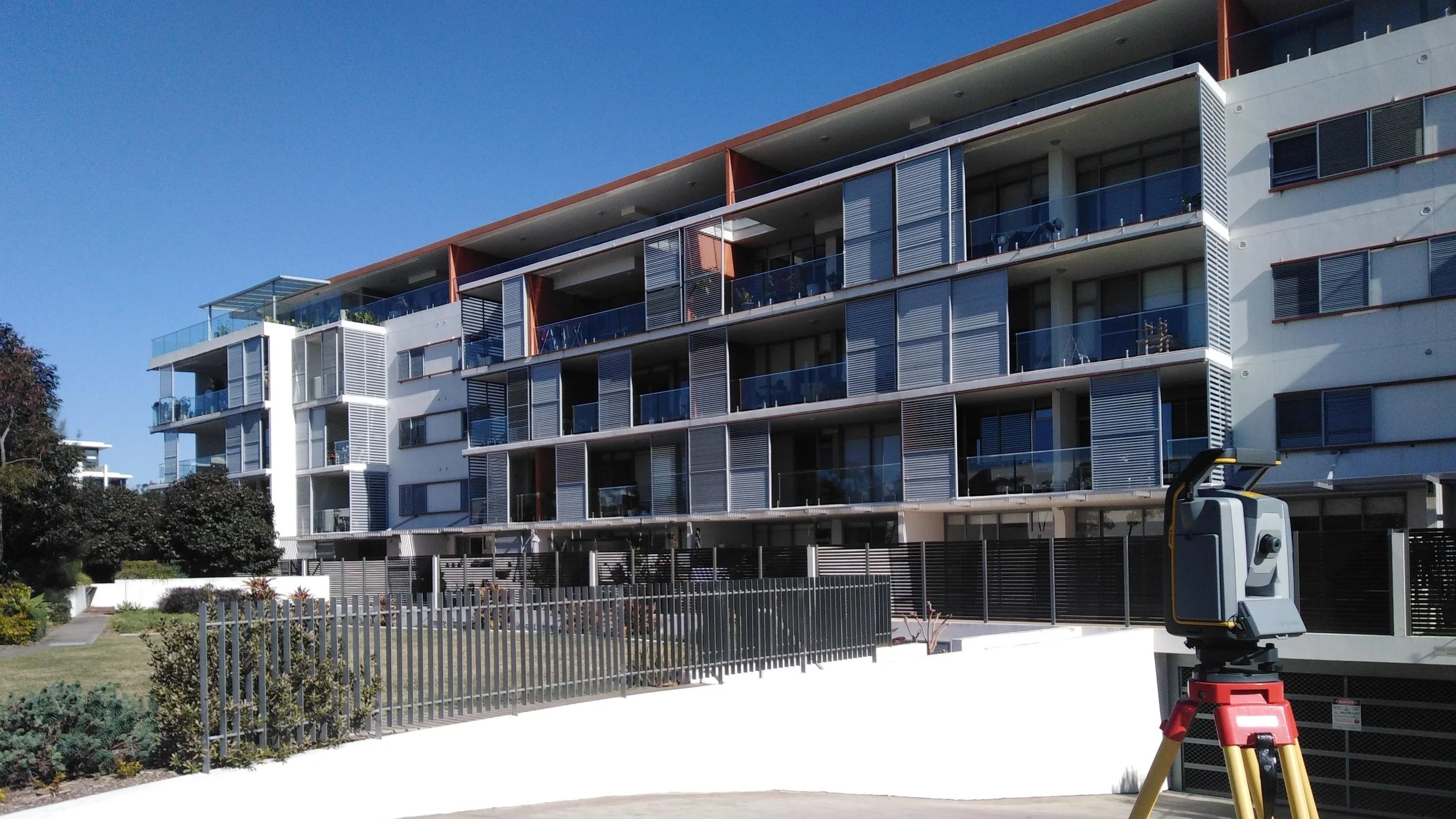Services
Detail Surveys
Sometimes known as topographical surveys, detail and level surveys or just a survey plan in many council’s development application guidelines. A detail survey shows the boundaries, structures, features and levels of your site as well as the adjoining structures to enable design to take place. A professional, accurate and thorough detail survey can speed up the design process and identify issues that could cause costly delays later in the project.
As boundaries are shown most councils are now requiring that detail surveys be completed by a Registered Land Surveyor.
DELIMITATION Surveys
A delimitation survey removes a limitation noted on your title and can improve the value of your land and reduce your interest rate. If you are developing your site or extending your house a delimitation survey will lock-in the position of your boundaries and ensure compliance with relevant boundary setbacks. This can be a critical step if you are looking to refinance, sell or develop your property. It will also remove the possibility of future adverse possession claims on your land by neighbours.
At McDonald Surveying we are experts in these types of surveys and can take you through the complex process with minimal stress. Contact us today for an obligation free discussion about how we can assist you increase the value of your property and secure your boundaries.
Construction set out
Before starting any works it is advisable have a Registered Land Surveyor mark either the boundaries of the land or the position of the proposed building. This way you can be certain that your investment is correctly positioned in accordance with your design plans.
At McDonald Surveying we work closely with our clients and collaborate to make certain that our set out provides exactly what is required while providing value for money.
Subdivisions
A subdivision is the division of an existing parcel of land into two or more titles that enable the separate ownership of these blocks of land. In New South Wales the only people who are legally able to prepare and lodge a plan of subdivision are Land Surveyors registered by the NSW Board of Surveying and Spatial Information.
At McDonald Surveying we employ Registered Land Surveyors to enable us to complete this process for you. From concept design prior to your development application being lodge right up until the lodgement and registration of your plan at NSW Land Registry Services McDonald Surveying can guide you through the process.
IDENTIFICATION SURVEYS
An Identification survey is a survey for the purpose of identifying a parcel of land and any structures, easements or encumbrances that affect it. As is it in relation to the boundaries only a New South Wales Registered Land Surveyor is able to prepare one. The identification survey is generally in the form of a plan with an accompanying report.
They are often prepared as part of the conveyancing process to inform the purchaser of the structures built upon the title that they are buying as well as identifying any potential issues such as encroachments by or upon the subject land as well as easements, restrictions or covenants that could effect your future use or development of the property.
In some instances council's will require an identification survey at the completion of construction as proof that the new buildings have been constructed in the correct position and RL or to document the position of previously unapproved building works to enable the issue of a Building Certificate.
Plans of Redefinition
Knowing your exact site dimensions and confirming the exact position of the boundaries of your land is critical when anything is to be built near an existing boundary. In many newer areas the existing survey plans are sufficient however in older areas where the marks used to define your boundaries may have been destroyed a plan of redefinition may be advisable.
In these cases a plan of redefinition will give you a new plan registered with NSW Land Registry Services that may avoid disputes with neighbours or costly redesigns later in the project. In some instances such as for many strata developments a plan of redefinition is required by LRS before the Strata Scheme can be registered if your existing Deposited Plan does not contain the required modern information. However in many other cases a plan of redefinition can be a useful insurance policy that can eliminate potential costly delays at the end of the project.
Boundary Marking
As registered surveyors we are qualified and able to mark the position of existing boundaries. We have the skills and experience to use existing plans on record to re-position your boundary and accurately place marks to enable you understand the exact position of your boundary. It is not uncommon for fences to not be positioned on a property boundary.
If you are considering replacing your fence, building in the vicinity of a boundary or would just like to know the true boundary position please contact us so that we can discuss your situation and provide a fee proposal for the project.
PCA Lease Area Surveys
PCA lease area surveys are generally required for leases of commercial properties to determine the floor area for lease cost calculations. They are performed in accordance with the Property Council of Australia Methods of Measurement Guidelines and provide the lessor and lessee with certainty as to what is and is not included in the lease as well as the floor area.
At McDonald Surveying we have experience performing PCA lease area surveys for buildings and offices off all sizes throughout the Greater Sydney Region.
strata subdivisions
A strata plan is the subdivision of a building and the surrounding lot into individual private units and common property. With the increasing population density of Sydney strata title developments are an important form of property development and ownership that requires specialist knowledge and experience to maximise the value and livability of a building. At McDonald Surveying we have experience with all types and sizes of strata subdivisions from free standing two lot developments all the way up to multi-storey high rise apartment blocks.

![R944 [1].JPG](https://images.squarespace-cdn.com/content/v1/5c9024d1f8135a21c1ad408b/1554349249628-JITL33CPK83SN3QJ6ZPG/R944+%5B1%5D.JPG)








